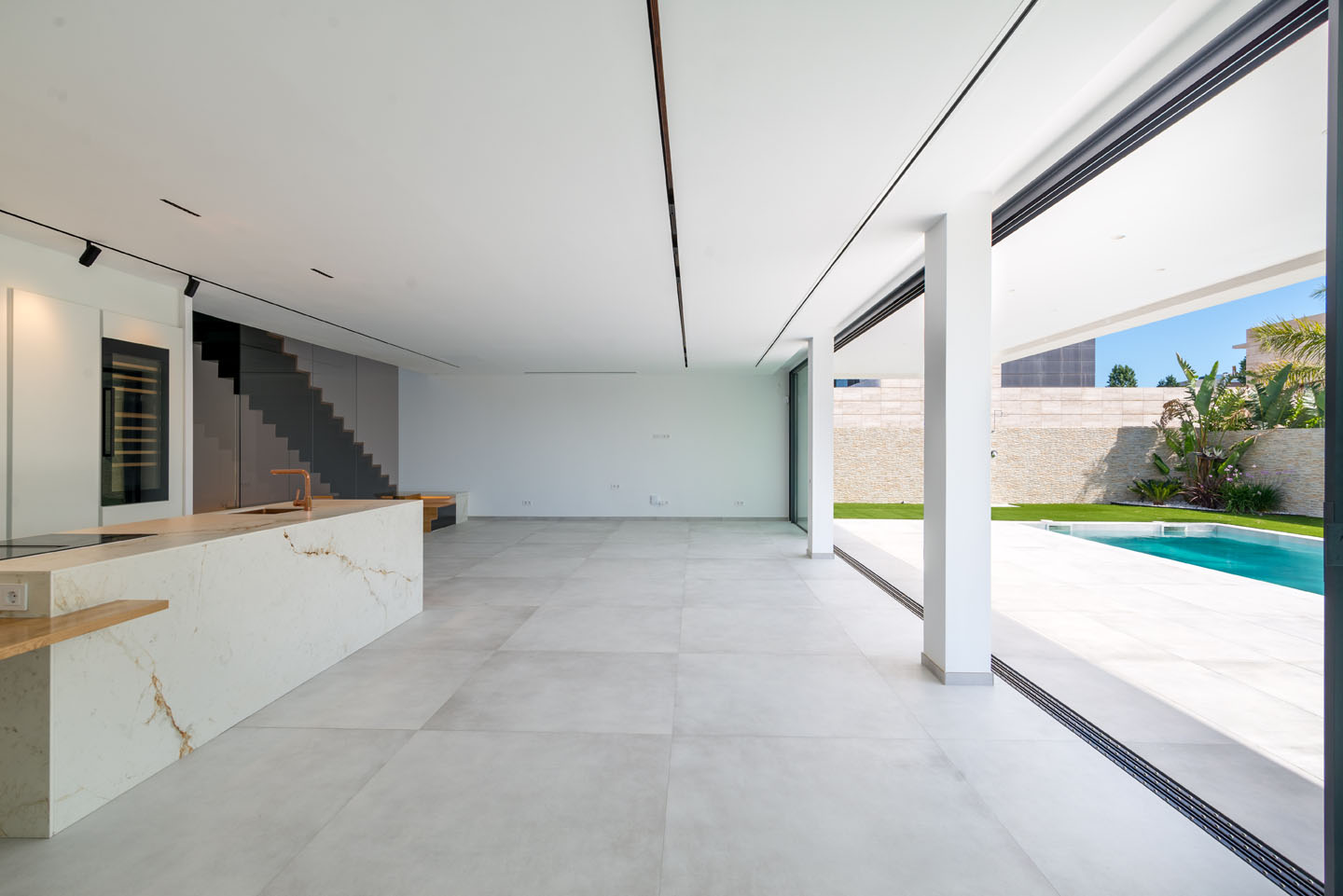Located in Salou, this single-family house spans two floors plus a basement.
Notably, its design prioritizes spatial continuity, seamlessly integrating the interior with the exterior garden space. Featuring five bedrooms, each equipped with en-suite bathrooms, the house offers a total area of 483 m².
Location: Salou
Type: Housing
Project: Architecture











